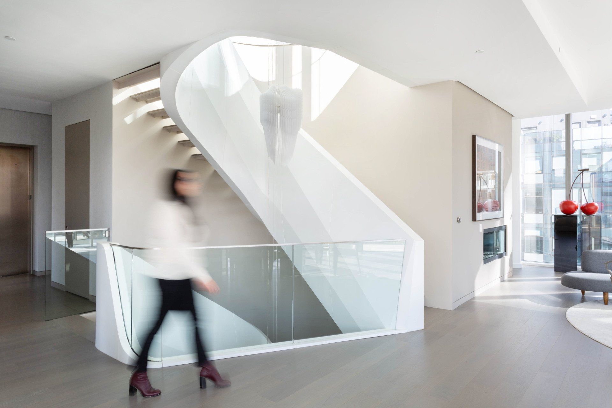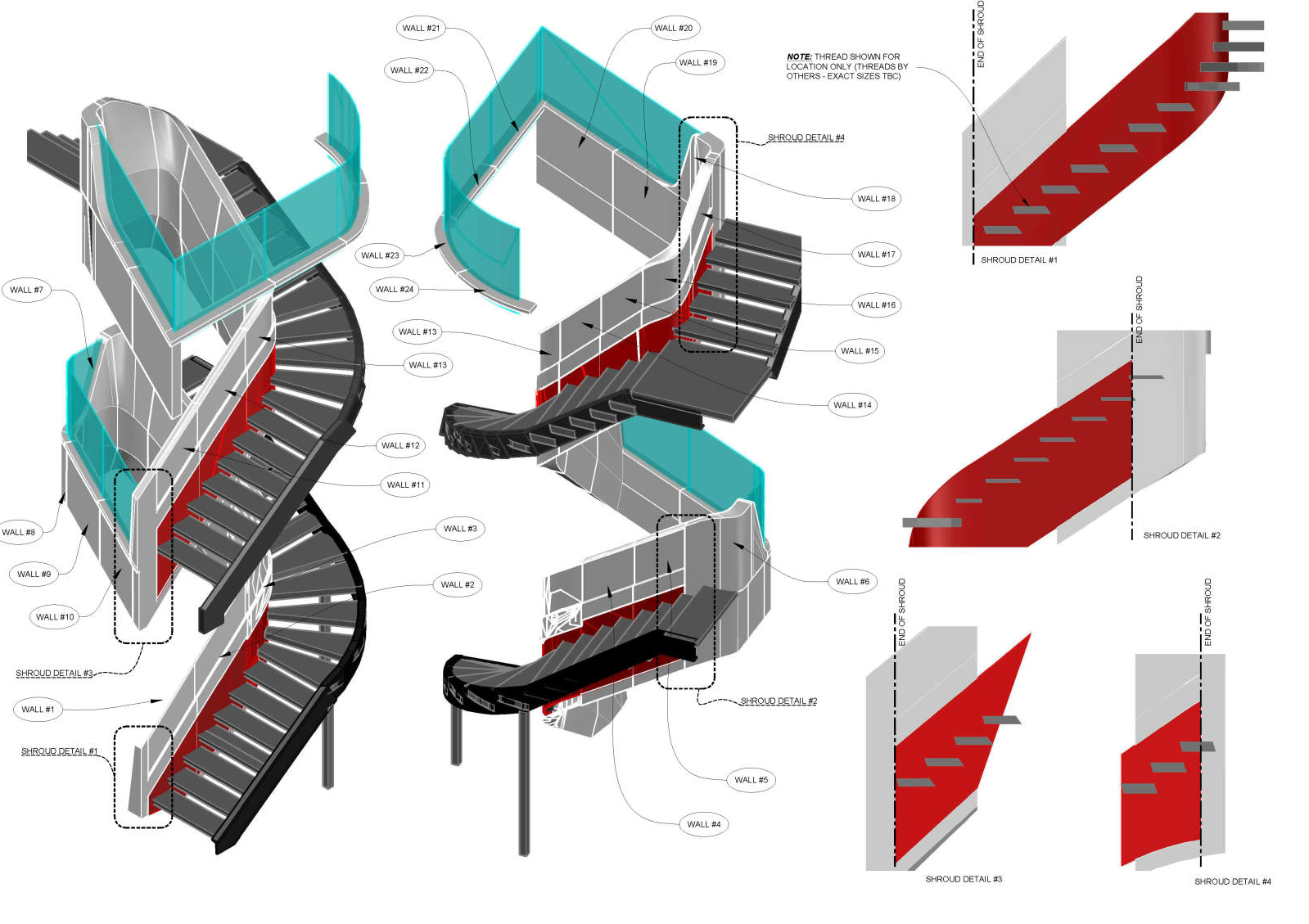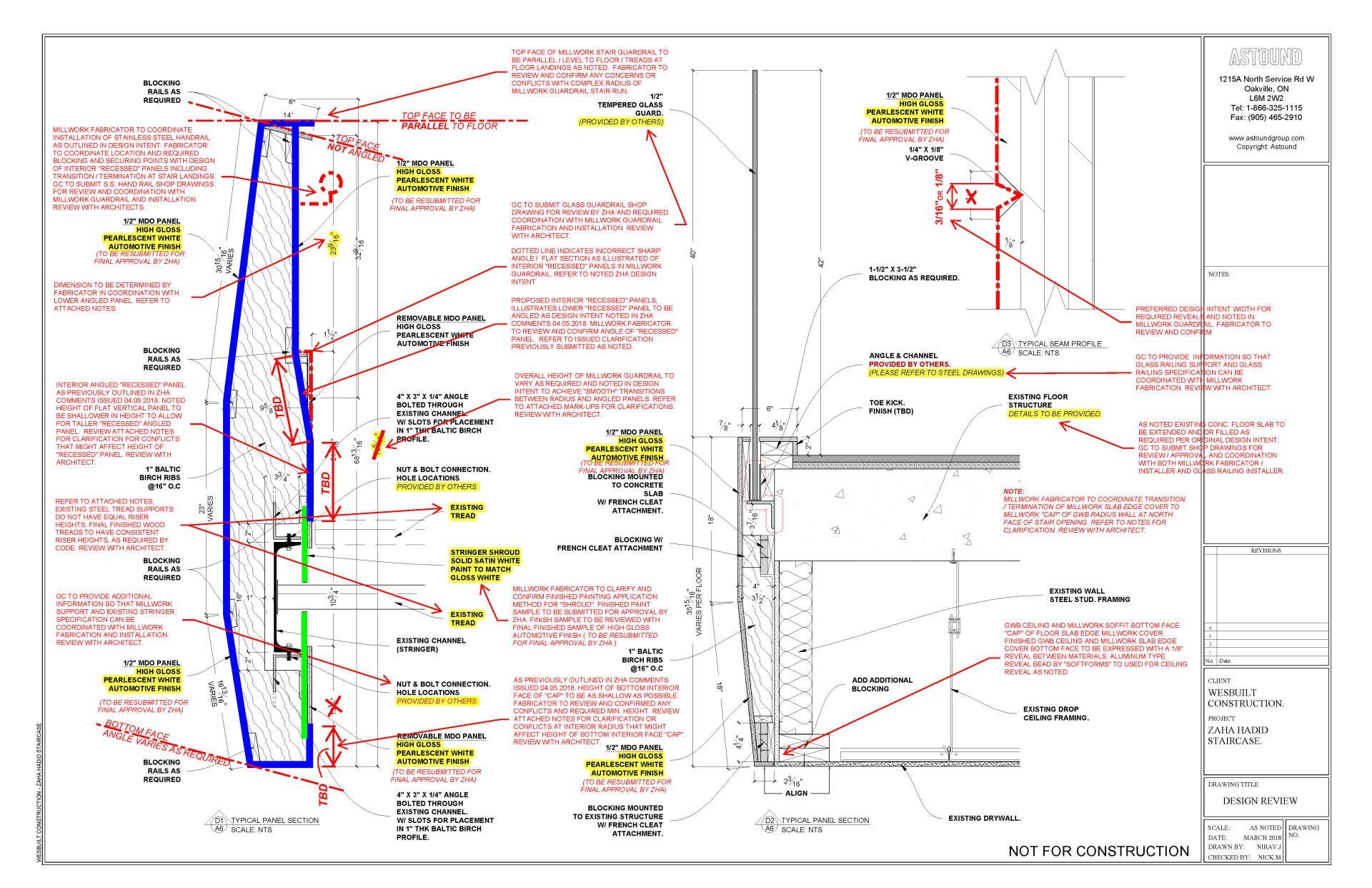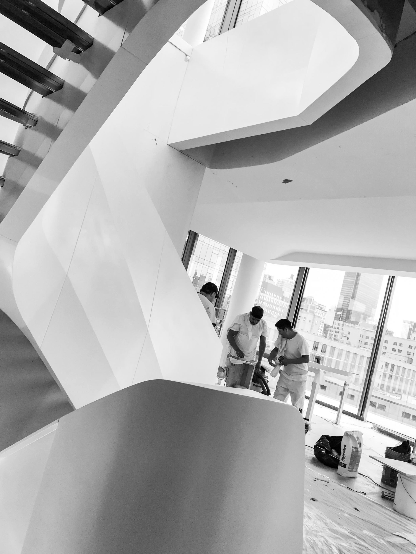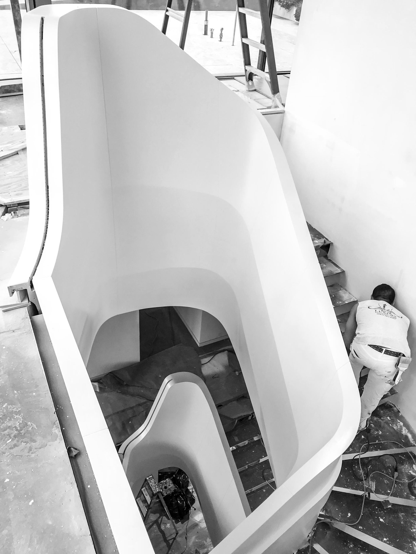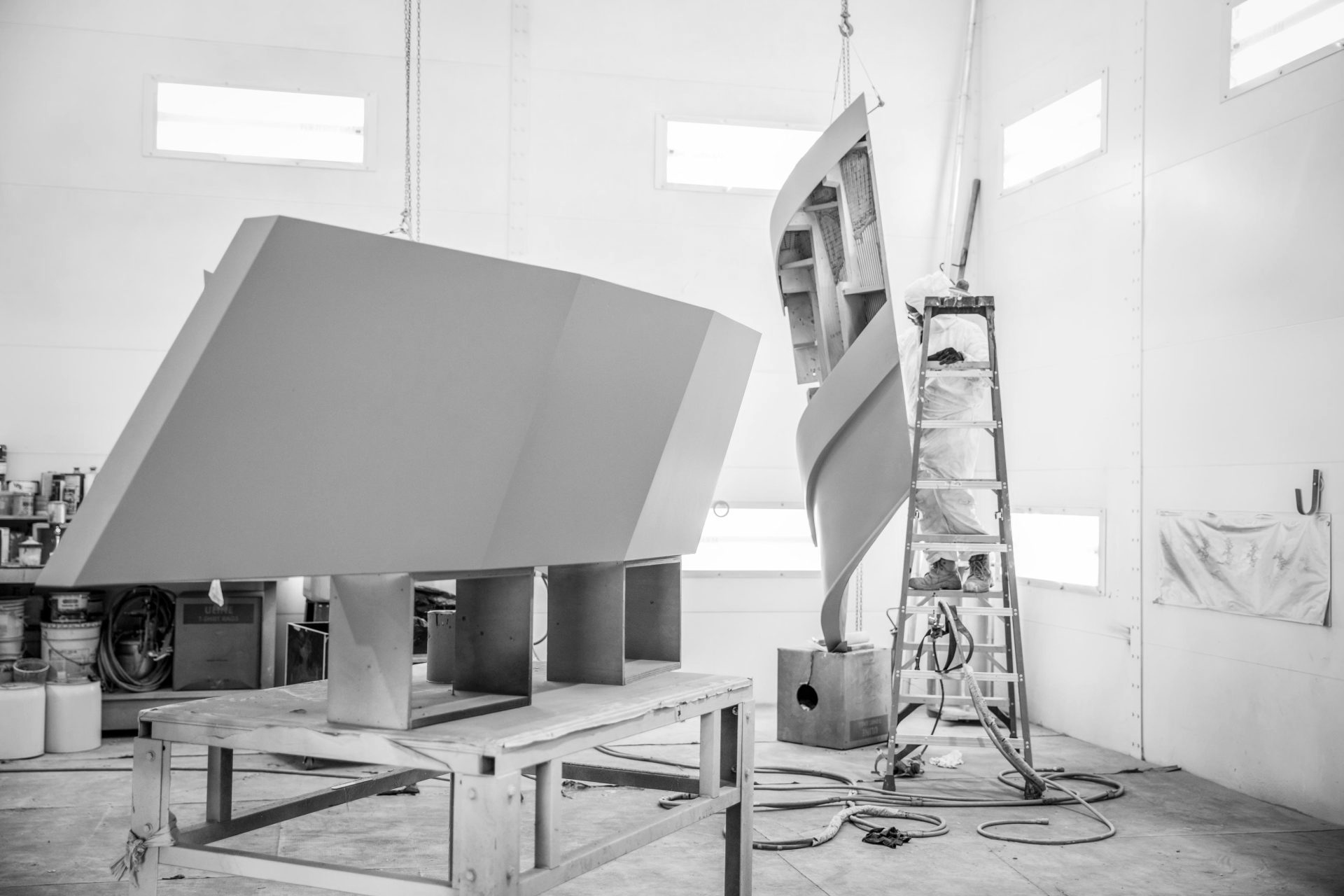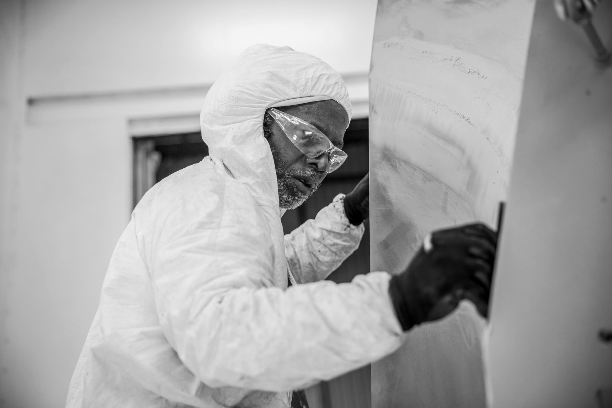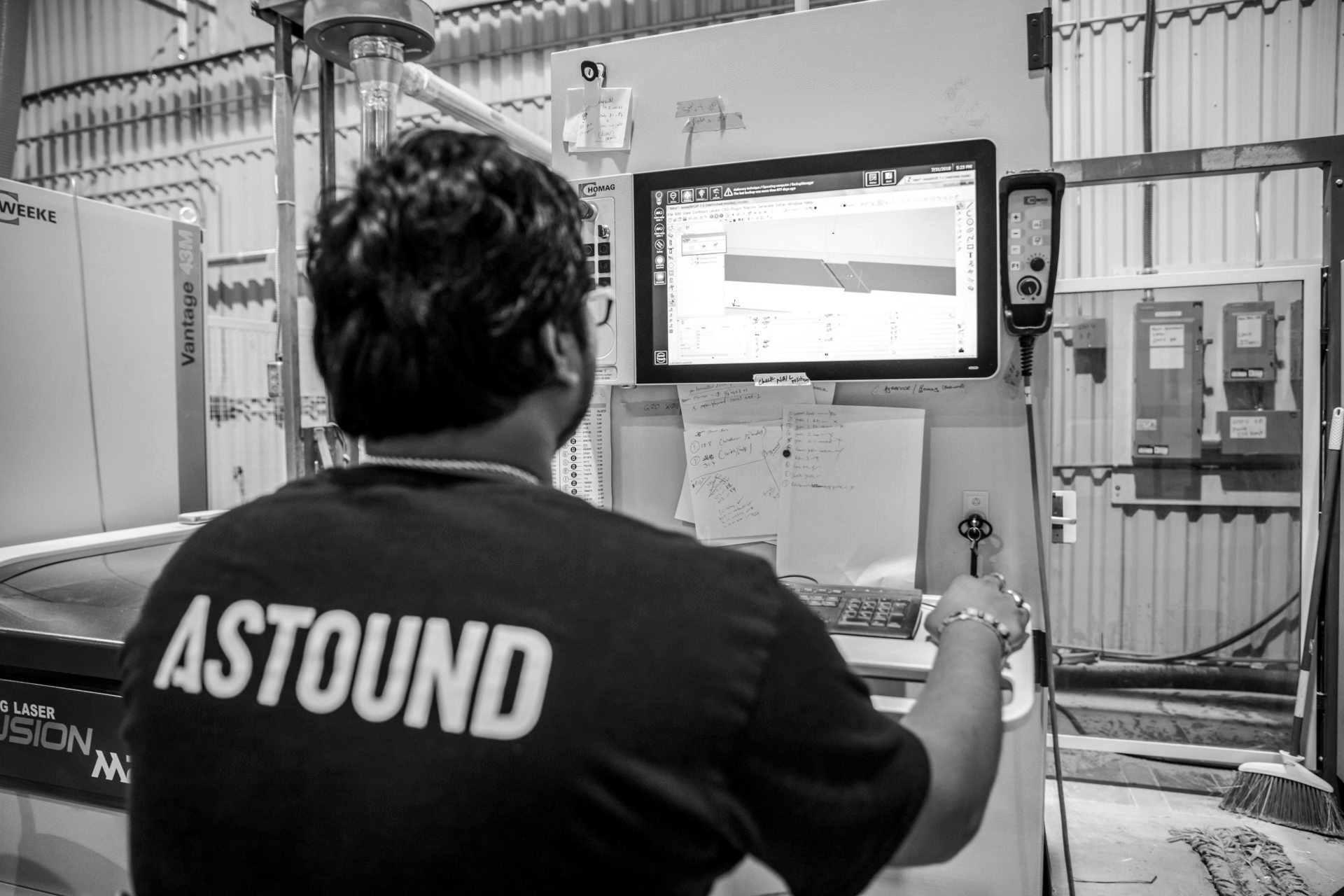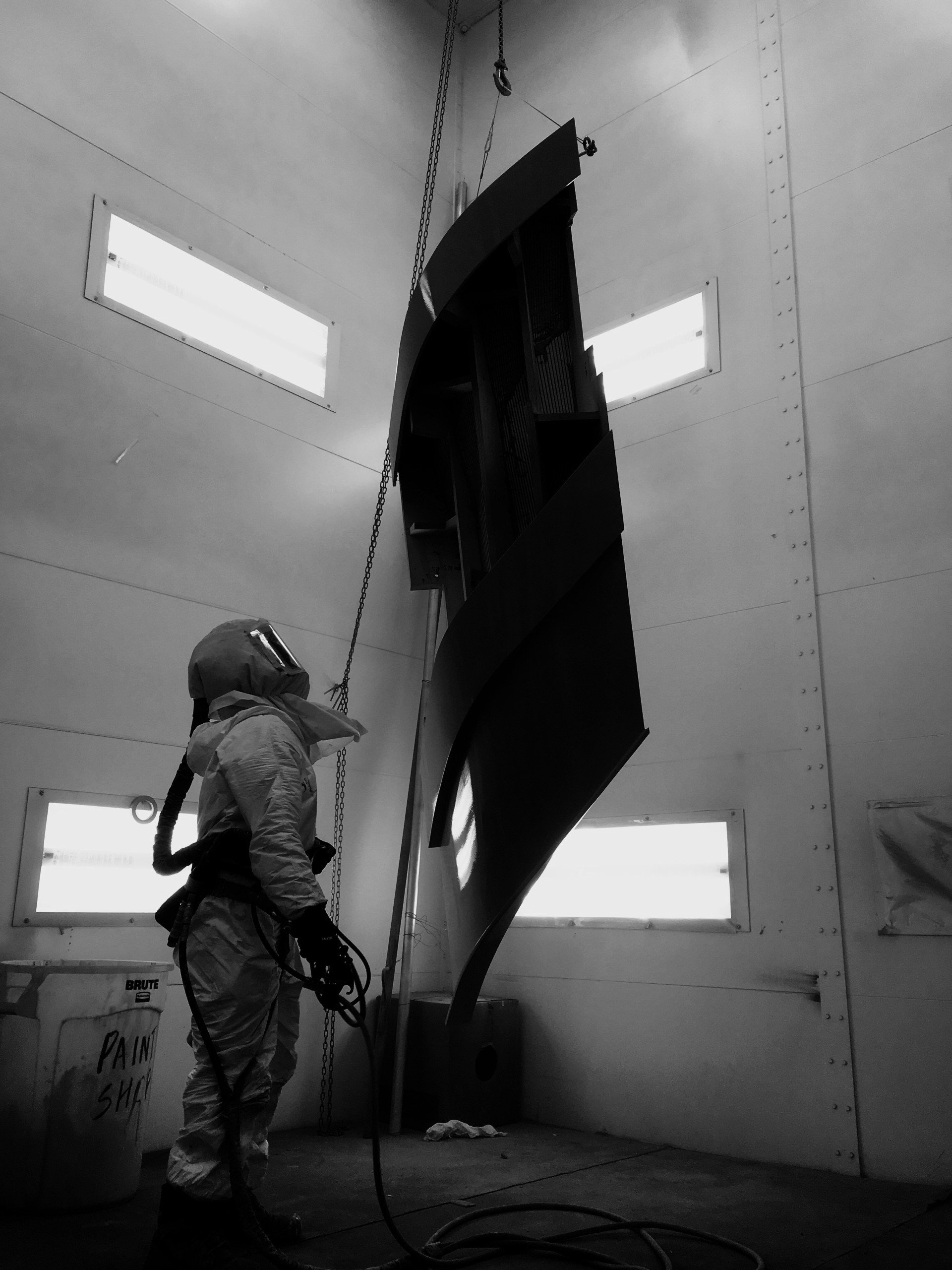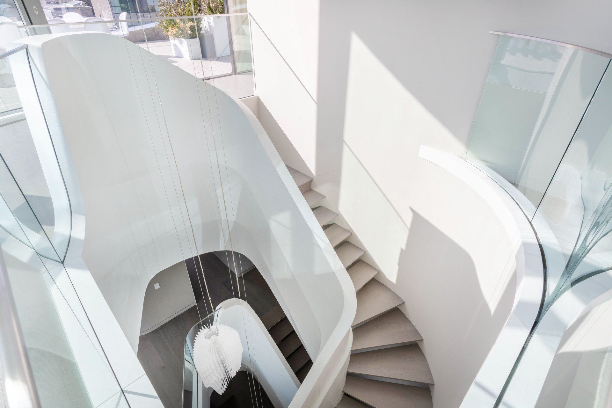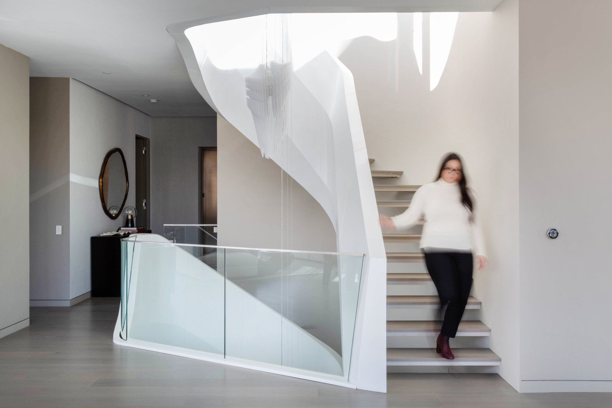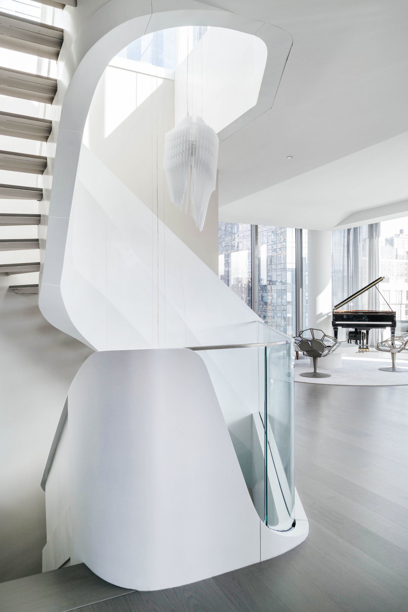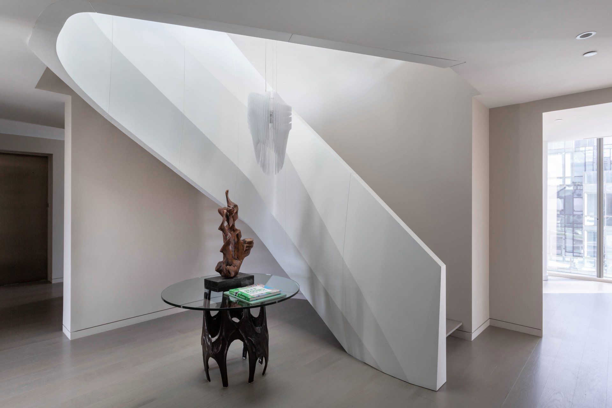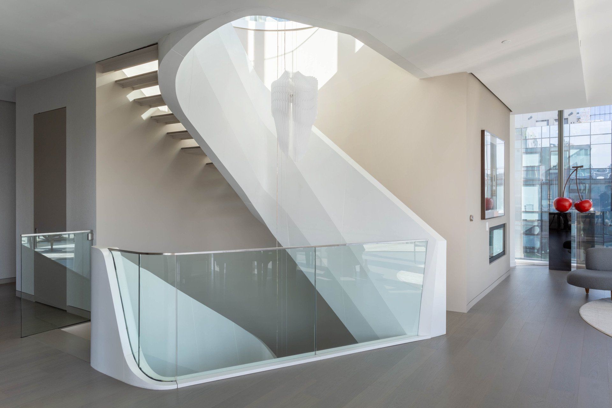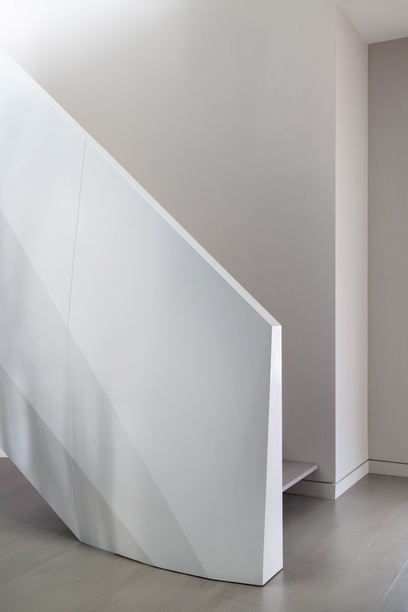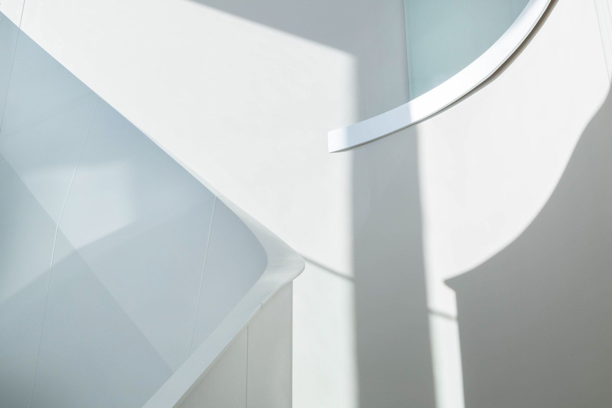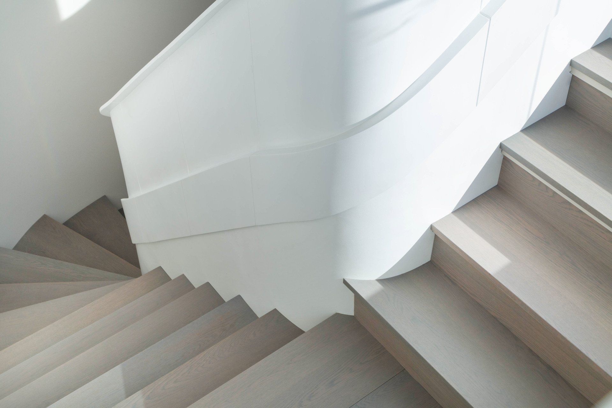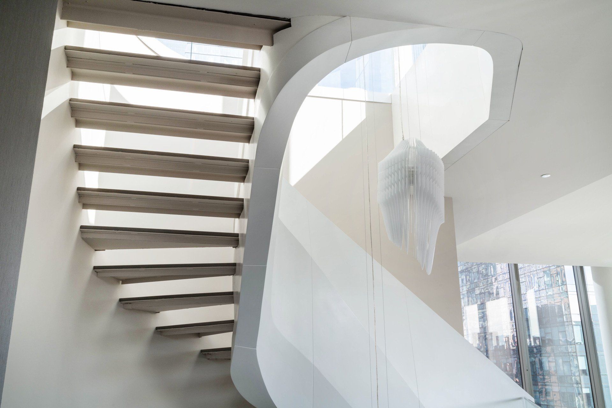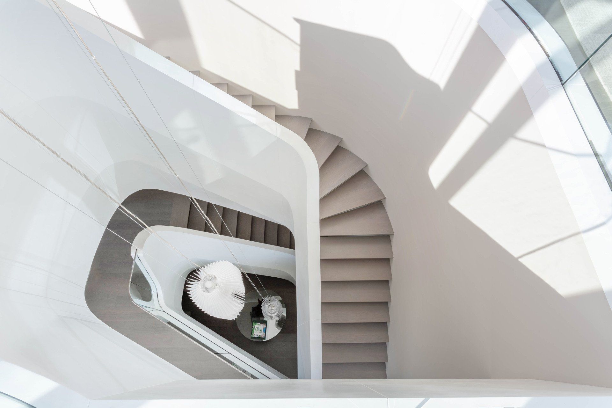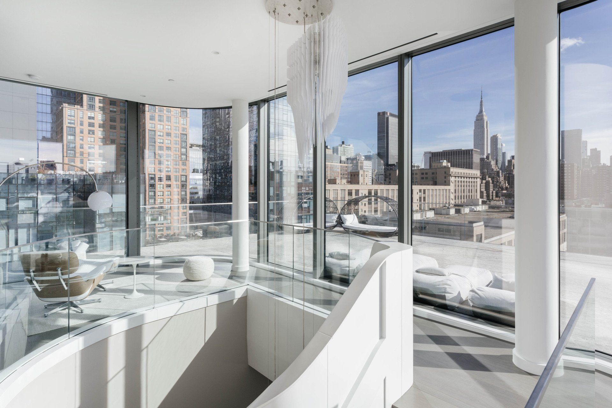ZAHA HADID ARCHITECTS
PENTHOUSE 37 STAIRCASE
PENTHOUSE 37 STAIRCASE
The residential building at 520 West 28th Street in New York City, also known as the Zaha Hadid Building, was her only residential building in New York and one of her last projects before her passing. The duplex penthouse suite features a custom spiral staircase spanning three stories with a handrailing designed as a monolithic ribbon-like form. With a preliminary design provided by the client, ASTOUND initiated the project with a 3D scan of the suite which the digital fabrication department received and incorporated into the architect’s rough model.
Challenge
Challenge
The design was adjusted to fit site conditions and restrictions before detailers and CNC technicians broke the full model down into waffle frames for production. CNC assembly in the shop took the fabrication to roughly 90% completion but due to the complex geometry of the continuous “ribbon” design ASTOUND finished the full staircase by hand on-site to ensure perfection.


