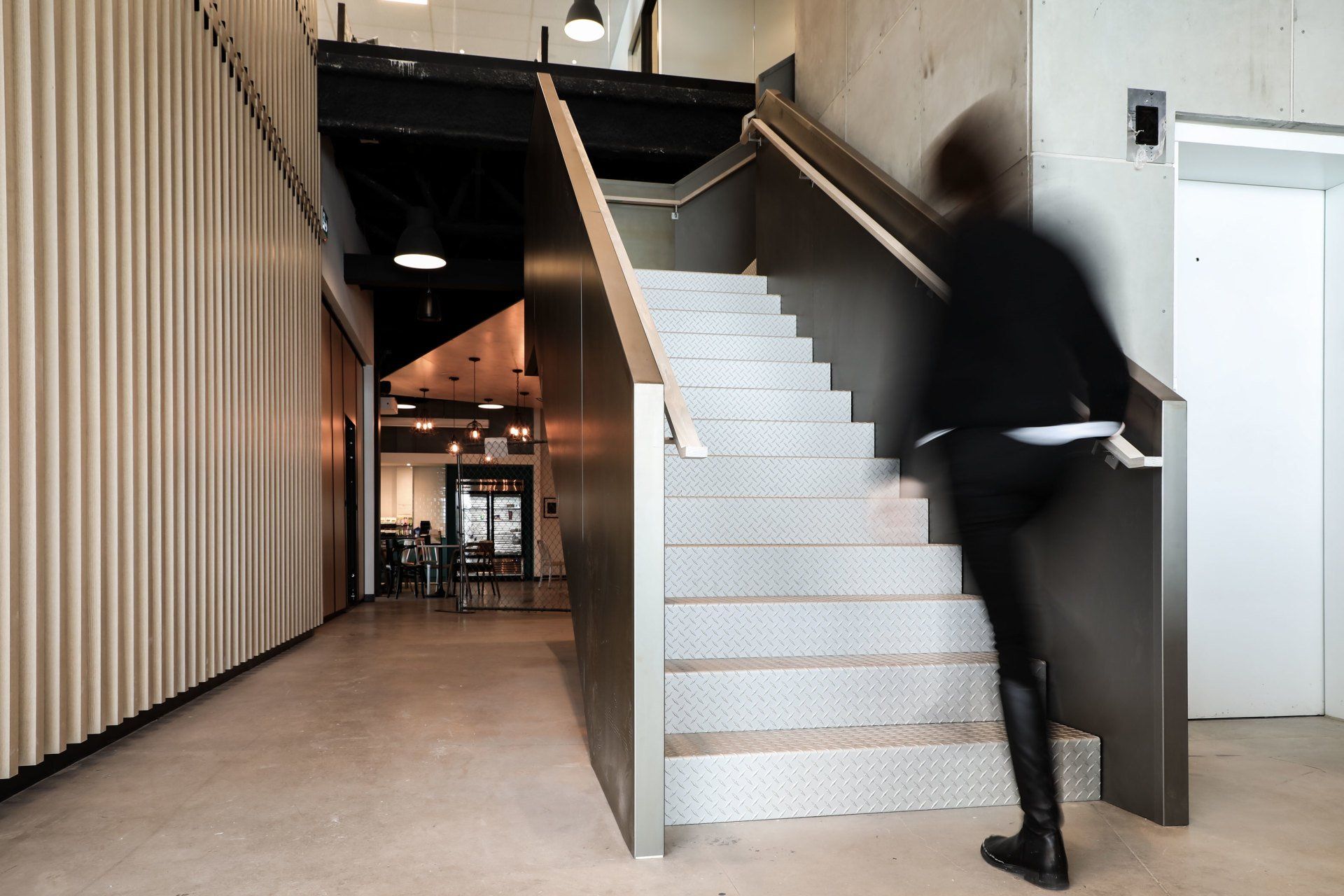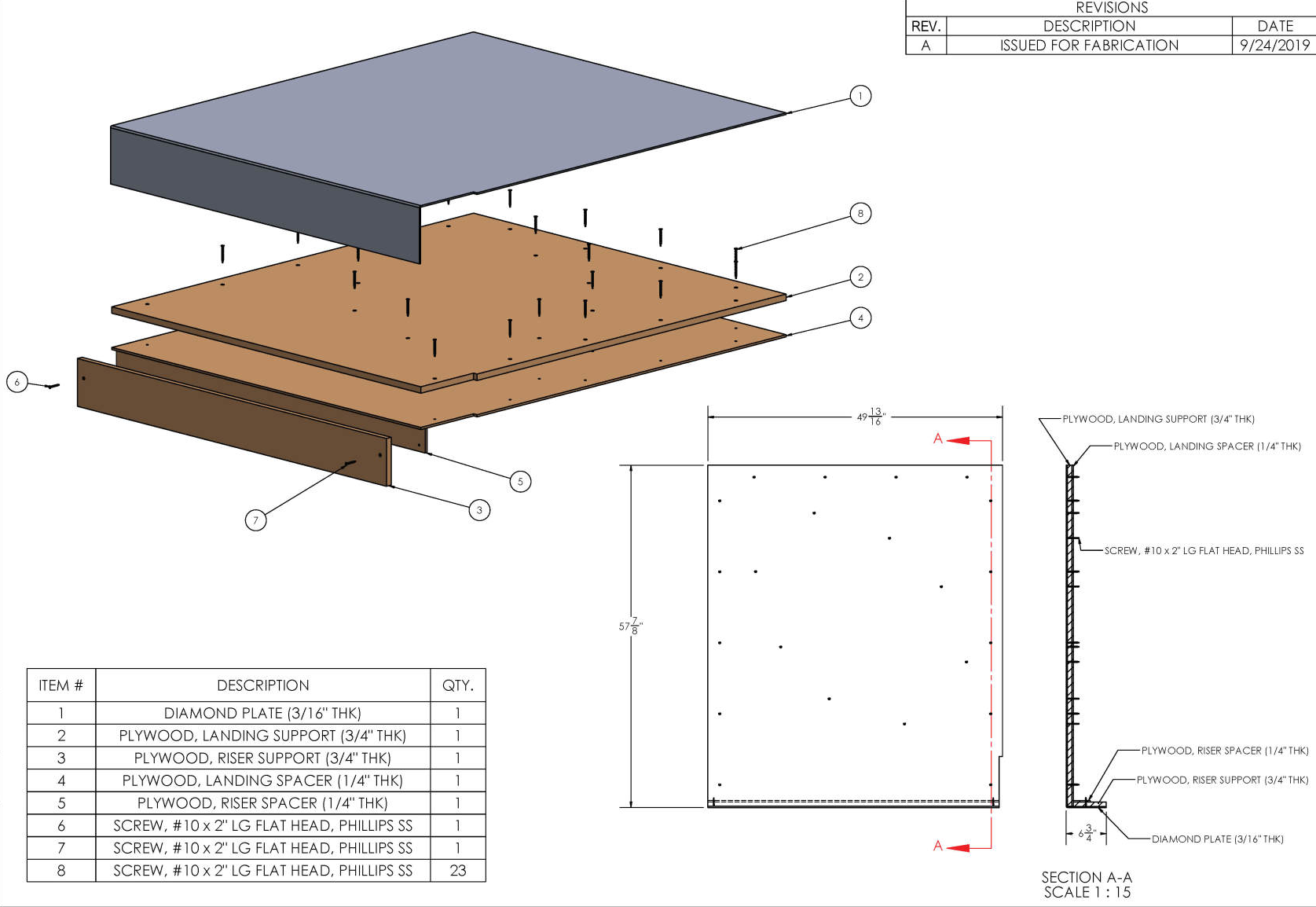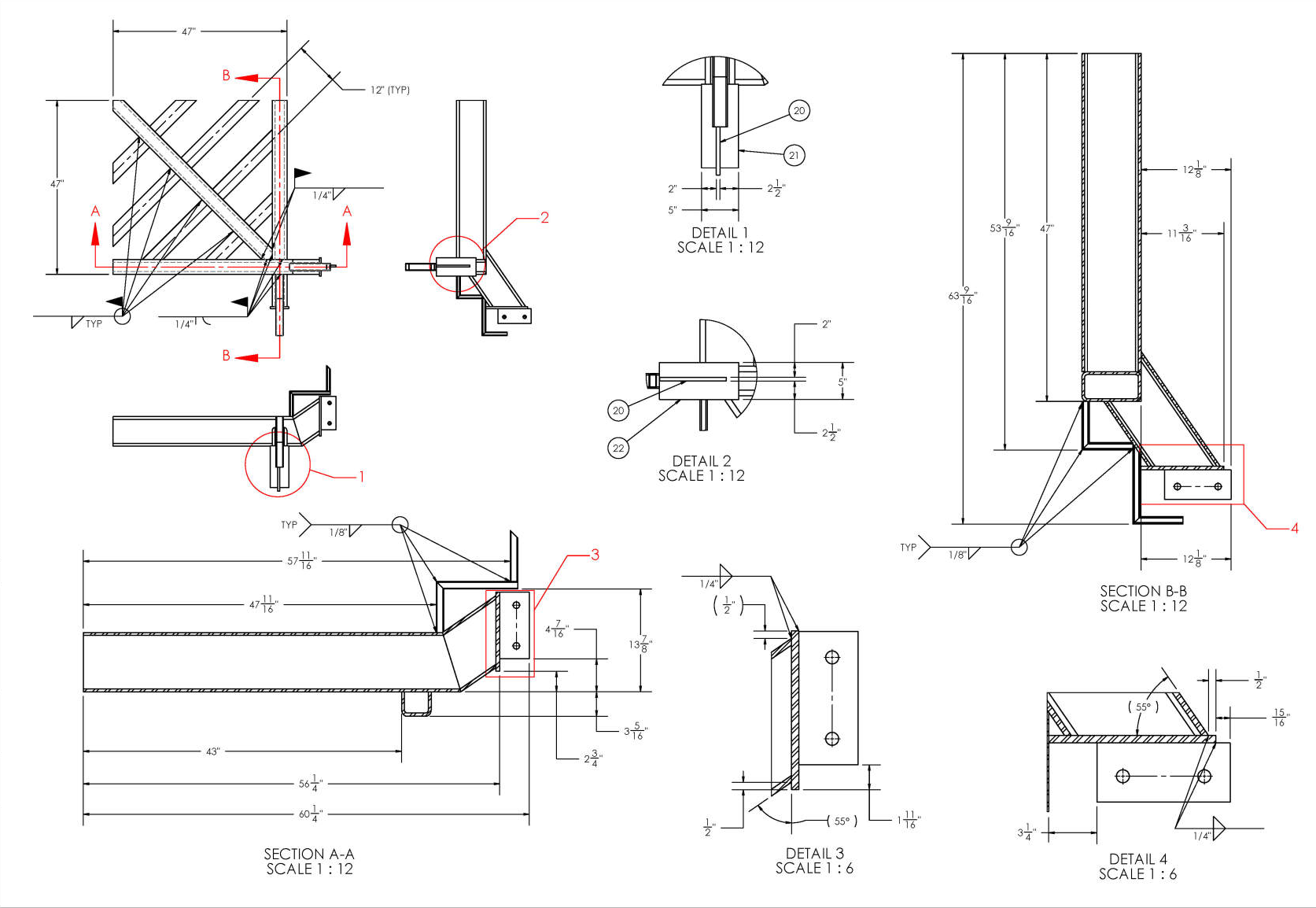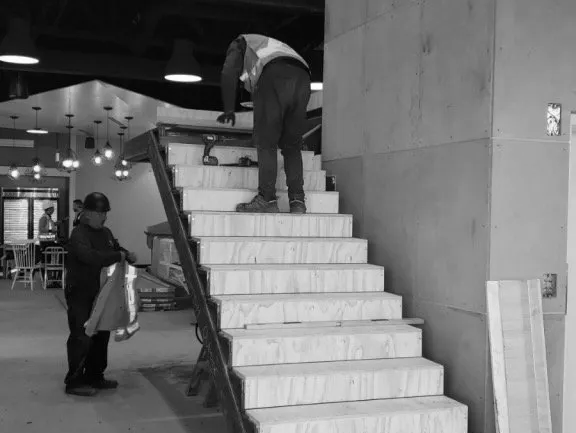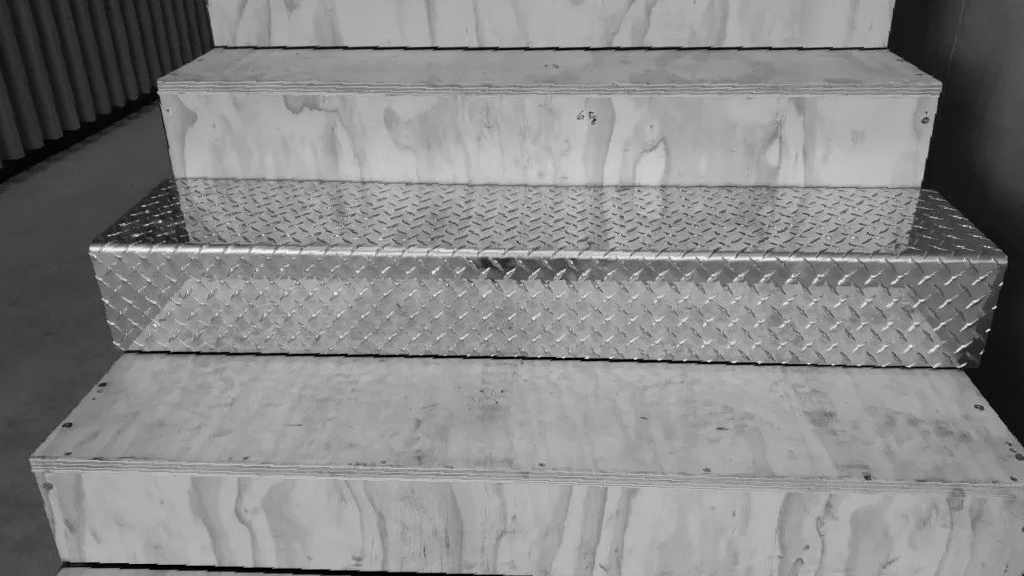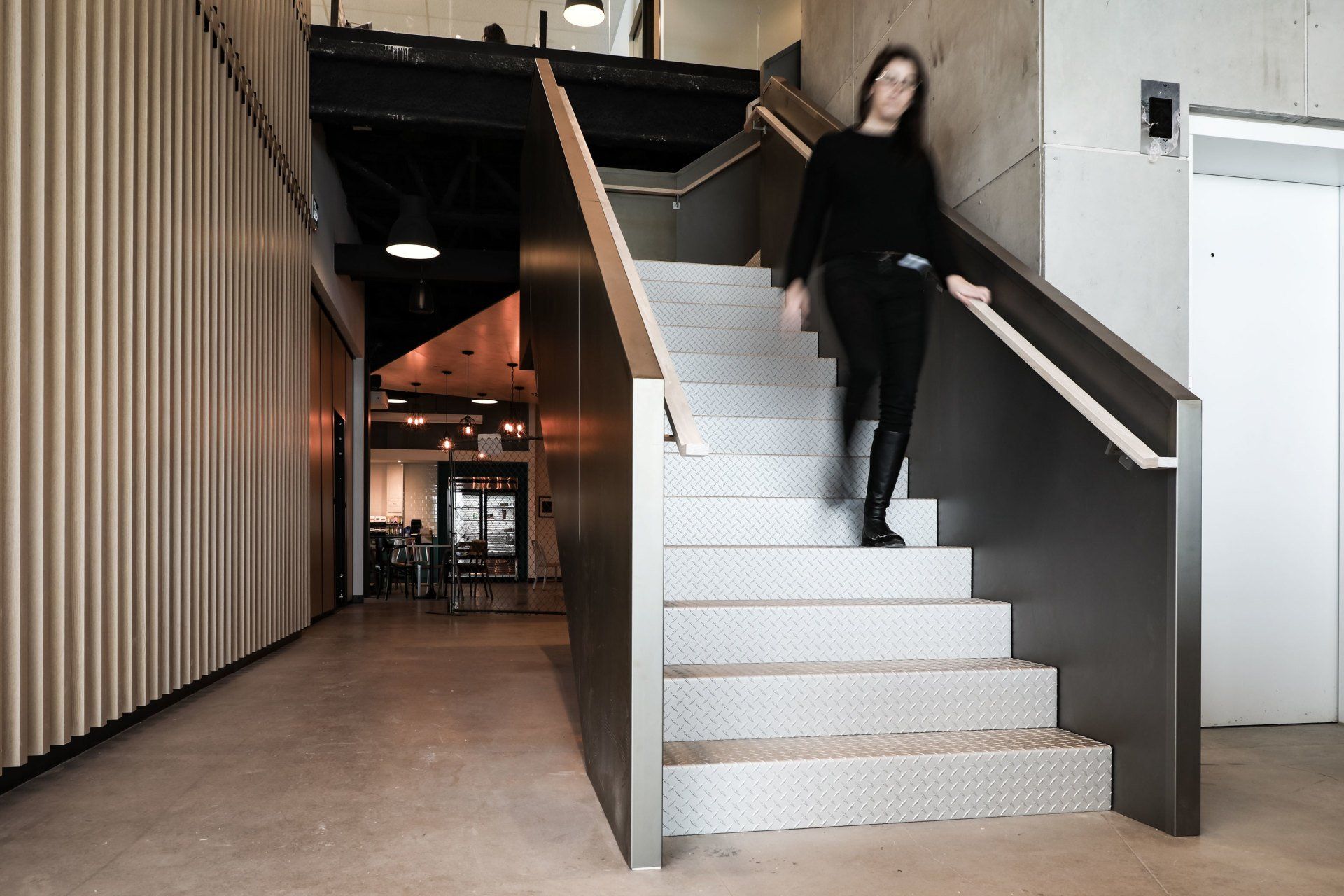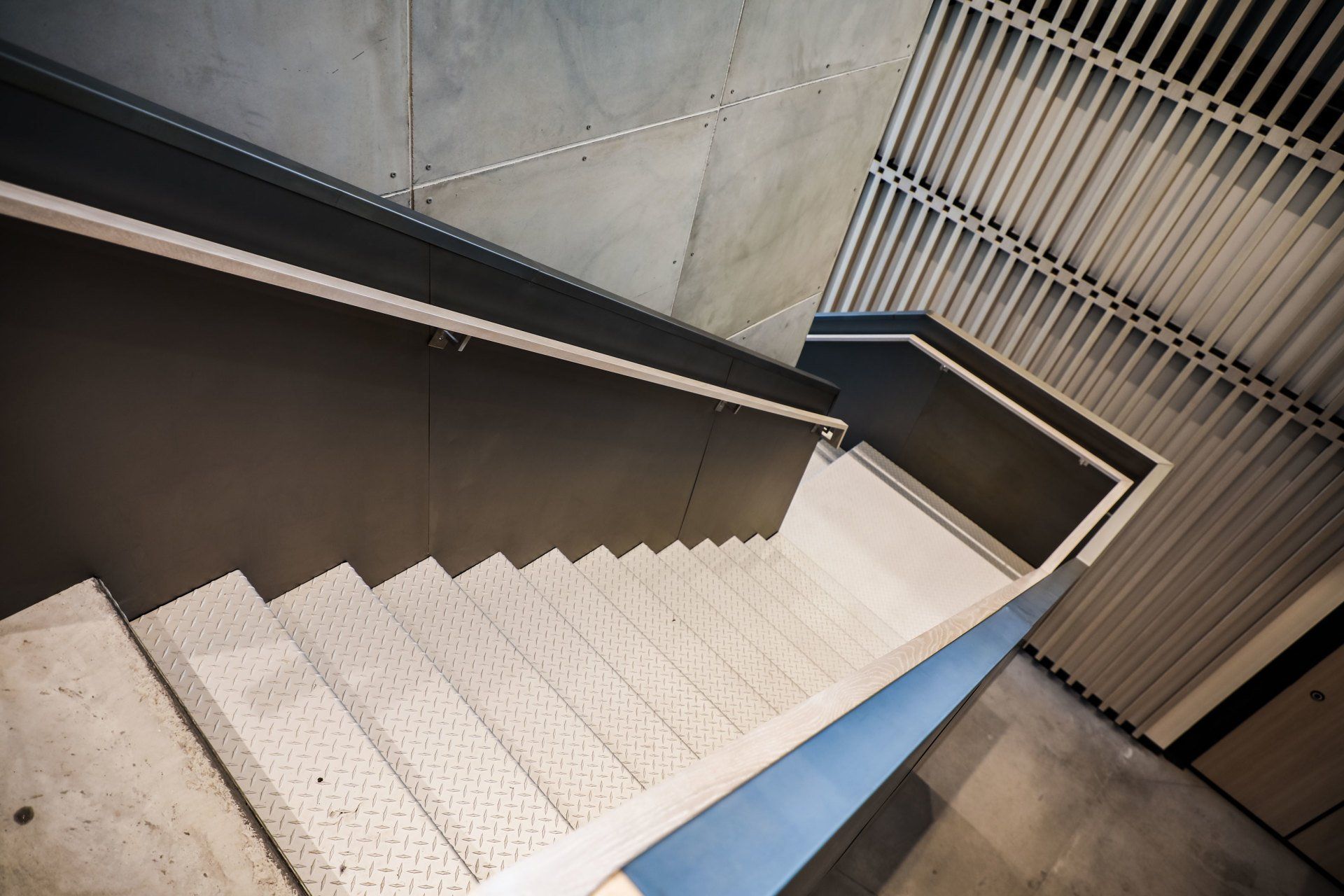HILLMAN GROUP
HILLMAN GROUP
Feature Staircase & Hardware Sign
Feature Staircase & Hardware Sign
Hillman Group wanted to create a modern space that featured their extensive product line. Working with Design and Architecture firm, SDI Design, ASTOUND was contracted to help develop, engineer and price a solution for this project after many other vendors declined to quote such a unique piece. The development team worked collaboratively with SDI to produce a timely and budgeted solution for the feature staircase.
Challenge
Challenge
SDI’s early renderings of the office show a large branded wall made with their Hillman Hardware screws and with the feature staircase visible from the front entrance.
The Staircase is intended to appear industrial yet refined. Materials from Hillman’s catalog clad the staircase; cold roll steel and Diamond plate treads. Interestingly enough, the staircase shows no visible fasteners to maintain a touch of elegance and refinement in fabrication.
Value
Once the design was approved, the team engaged a fabrication engineer in conjunction with the base building engineer to solve a structure that could support a stable floating landing. After receiving approval of the engineered solution, SDI and the Client, ASTOUND proceeded to fabricate the staircase. The staircase was modeled in
Solidworks and supported a digitally fabricated element to reduce assembly time and a result that is as close to the rendering as you could imagine.


